The history of vanajanlinna
From the Middle Ages
The honour of being the first Vanajanlinna-related entry in the annals of history goes to a man by the name of Olle af Aeykaelum or, to give him his Finnish name, Äikäälän Olli. He is recorded as the owner of Äikäälä, a Vanajanlinna manor in the early Middle Ages (1374). In the following centuries the land, now used for agricultural purposes, variously as a so-called rälssi or tax exempt estate and tenant farm, along with its many occupants, witnesses a series of colorful events.
The Rosenlew era
The history of Vanajanlinna itself begins in year 1918 when eminent surgeon and main shareholder of the Rosenlew Group, Dr. Carl Wilhelm Rosenlew acquires the Äikäälä estate from Professor Stenji.
Rosenlew goes to acquire the adjacent Kitu farm in 1922 and Kappola farm in 1927, merging the three to form an estate comprising more than 500 hectares and thus meeting the conditions for unlimited moose hunting rights on the land. Rosenlew’s intention is to build a hunting lodge at this site of outstanding natural beauty where he can entertain leading figures from across Finnish society and political life. From the outset, the building is not intended as a permanent residence. Rosenlew’s other purpose for his purchase may have been to acquire a gift for his upcoming wife Märtha with whom he got married soon after the construction work was finished year 1925.
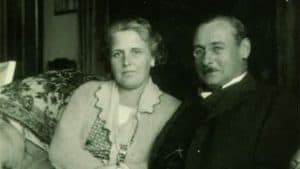
The design of the lodge is entrusted to Sigurd Frosterus, a Finnish architect, whose most high-profile building is the Stockmann department store in the centre of Helsinki. The beautiful and diverse grounds are designed by the renowned garden architect Bengt Schalin. Nearly a century later, Schalin’s influence is still readily discernible within the park, despite the neglect it has at times suffered.
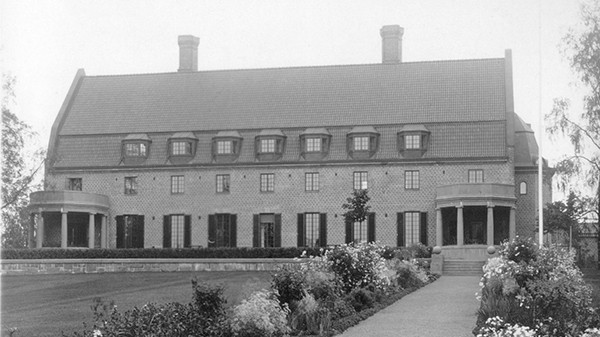
Early 20th century architecture
Construction of the main building begins in 1919. The work progresses at a leisurely pace, mainly during the summer months. The work is overseen by master builders August Mattson and Hilpi Kummila. The best builders from the area are brought in by Helsinki-based construction company Kruger & Toll. For the purposes of making the transportation of construction materials to the site more straight-forward, a narrow railway from the station at Harviala is built. It extends along the same stretch where the current road now runs.
The lodge is completed in 1924. The area’s architecture reflects the influences of the 1910s and 1920s, including Baroque, renaissance and their more pared down Nordic reincarnations. Certain features have also beem borrowed from English country house tradition.
Best of everything
Known from his meticulous and uncompromising nature, Rosenlew has Vanajanlinna constructed from the finest available materials. The floors and window frames are mainly made of oak, while the windowsills are of imported marble. Of the five fireplaces, four are made of marble and the fifth, located in Wine tavern, is of granite. The marble used for the Turkish bath and swimming pool comes from Ruskeala, now part of present day Russia. All Finnish timber is sourced from the estate’s own forests.
The stone wall bricks are from Leppäkoski factory while the roof tiles have been sourced from Santamäki. Vanajanlinna therefore serves a continuation of Finland’s centuries old brick construction heritage.
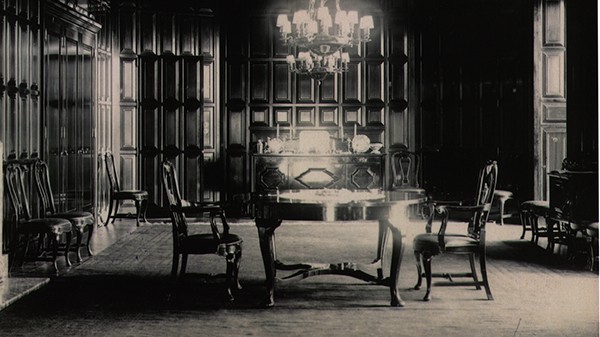
The wall bases of the garden facing facade, external staircase and porticos are made of Elvvik granite. The mahogany panelling in the dining room is imported from India. The remaining interior walls have a plaster or paint finish.
At Rosenlew’s behest, the lodge interiors were decorated with the finest furniture, their splendour enhanced by high-quality rugs and carefully chosen artworks and ornaments. Today, several decades later, only the memories of these past glories remain as one owner after another has removed valuable items upon their departure. The only exception is the long table at the library. It was built on the spot and cannot be transported away without being disassembled.
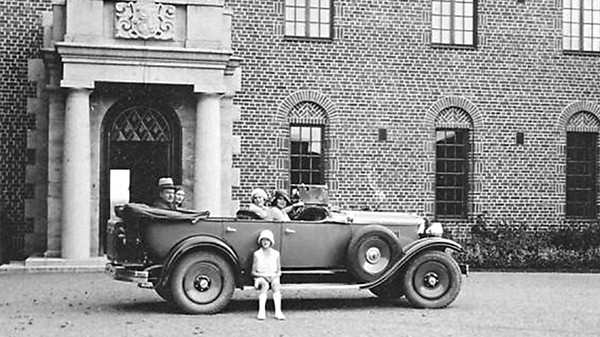
The height of luxury
In total the Vanajanlinna buildings comprise more than 80 rooms. The total floor area is 3,000 m2, while the total cubic meters stand at 17,730 m3. Built partly underground, the cellar features a beautifully painted wine tavern featuring a skilfully-constructed arched ceiling. Previously, the space could be accessed from the dining room via a hidden staircase. The cellar also housed the Turkish bath and marble-clad swimming pool. The kitchen and sevants quarters were located in the low-built, single-storey east wing, with the chauffeurs’ bedrooms at the very end. The garage had its own dedicated building, connected to the east wing by a wall.
A library was located in the west wing and faced towards the lake. The balcony could be accessed from the billiard room next door, now known as the Ryti Hall. The winter garden at the far end of the wing now serves as a formal ballroom. The rooms in the west wing are connected by a galleried corridor that narrows and descends as it extends further from the building’s frame. This gives the effect of the corridor being longer that it is in reality.
The false perspective also shapes visitors’ perceptions of the main building when approached via the linden tree-lined driveway. Over the 70-metre journey towards the wrought iron railing and gate, the distance of the wings increases from 32 to 40 metres. The impressive view is further enhanced by the wide stretches of open, unplanted lawn and centuries old linden tree, which was retained when the lodge’s exact positioning on the site was being decided.
A Frosterus-designed stockyard dating back to 1928 is situated to the north of the lodge and originally comprised five living quarters for members of staff, a workshop for craftspeople, stables for some 20 horses, a cowshed and a shelter for smaller animals.
World history at Vanajanlinna
Vanajanlinna remains in the hands of the Rosenlew family until 1941. As the lodge is placed on market, two potential buyers emerge: Finland’s president Risto Ryti and the fabulously wealthy German arms manufacturer Willi Daugs. In Ryti’s vision, Vanajanlinna will become the new presidential summer residence to replace Kultaranta in Naantali. After a cabinet re-shuffle and the appointment of a new minister of the interior, however, unbeknownst to Ryti, permission to purchase Vanajanlinna is given to Daugs who promptly takes up residence there.
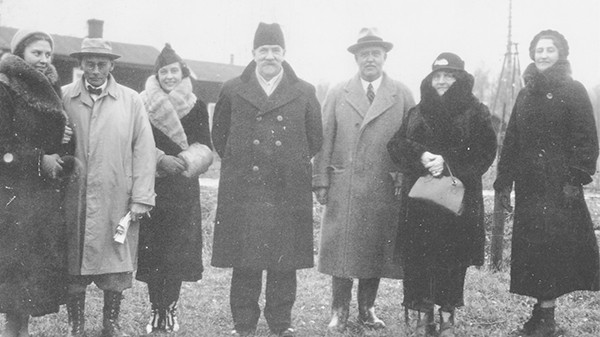
After Germany’s defeat, all German-owned assets in Finland, including Vanajanlinna, are transferred to Soviet ownership under war reparations scheme. The upkeep and maintenance of the lodge now becomes the responsibility of the committee appointed to manage Soviet assets in Finland. The committee are primarily interested in the agricultural land and livestock and the now empty lodge fast begins to fall into disrepair.
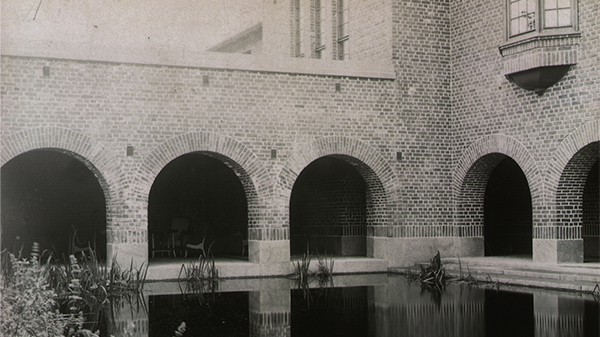
Foundation formed
In 1947, the Yrjö Sirola Foundation leases Vanajanlinna to the Sirola adult education institution it has founded. Initially, Vanajanlinna serves as a holiday facility and an events and dace venue during the summer season but in the 1950s it begins to focus solely on adult education in the Nordic folk education tradition.
The foundation acquires the Vanajanlinna land and buildings in 1956. More than half the land is gifted ti war veterans for use as smallholdings and for residential purposes. A proportion of the remaining land is sold to the Vanaja local authority with the foundation retaining some 34 hectares.
By 1994, Sirola’s activities in the area are beginning to wind down. Its educational ethos has become outdated despite the institutions’ recent efforts to focus on subjects such as PR and communications following the collapse in the demand for the type of politically-oriented training it had provided up to the 1980s.
In 1996, the city of Hämeenlinna is given first refusal as Vanajanlinna once again is placed on the market. Following negotiations the hunting lodge and land is acquired by the city for the sum of FIM10m. Under the contract’s terms, ownership of the hunting lodge’s movable property is split between the City of Hämeenlinna and Vanajanlinna Oy. Vanajanlinna Oy, largely owned by Yrjö Sirola Foundation, has remained the main tenant at the lodge following the end of its folk education activities. As part of the sale, the City of Hämeenlinna acquires a 20 percent stake in the company.
In January 1998 the time has come for a further change of ownership as Mika Walkamo and Pekka Vihma acquire Vanajanlinna Oy. Following a period of extensive renoval and conservation, the former hunting lodge is ready for a glorious new era.
A time for celebration
Today, Vanajanlinna plays host to a range of events from business meetings to family celebrations such as weddings and birthdays. The Vanajanlinna grounds comprise a series of dining rooms and meeting facilities as well as overnight accommodation for up to 200 guests.
Linna Golf, first opened in 2005, is the first PGA standard golf course in Finland. May 2007, saw it expand with the launch of the Vanajanlinna Golf & Country Club.
The Vanajanlinna Group was eshtablished on 2011 with the amalgamation of Levi Ravintolakatu Oy and the Levi Spirit Service Center Oy.
Currently, in addition of Vanajanlinna and Linna Golf, the Vanajanlinna Group includes the Forester’s Estate in Janakkala, Mukkula Manor in Lahti and Levi Spirit in Levi, Kittilä.
